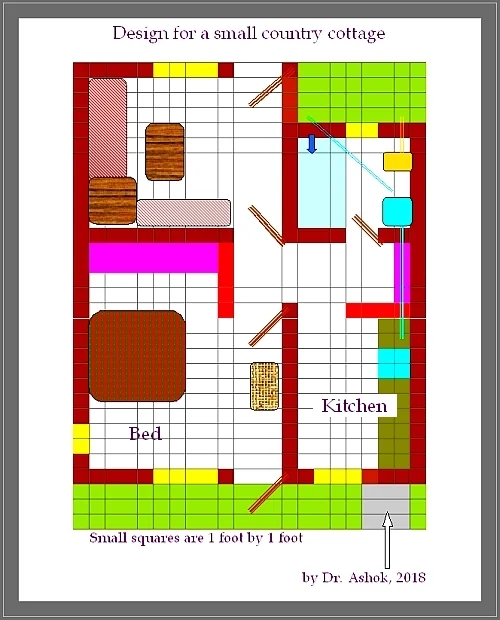A Tiny Cottage in Paradise
Those who have lived in a village or town filled with green spaces but have later had to move to a city for work, as very many humans have to do, continue to miss the green and open of countryside. A viable option for some is, if they have the savings for it, to purchase even a small farm of a few acres or a small building plot of a few hundred yards in a picturesque mountain village and build their own tiny dream cottage on it to visit in holidays or even move to for longer stays in retirement if conditions permit. One on sale may already be available but renovations cost a lot and one may never figure out where the kitchen drain leads to or how to fix the leak in the roof.
Earth is not paradise but bits of it lie scattered across
the Earth. If one looks around one can locate one such in most any country, at
a location that is not difficult to access. It may be pointed out that
investing in land is likely the best option in these uncertain economic times.
After having acquired the land, one needs to build on it and building just a
tiny cottage that does not cost an arm and a leg to build and another arm to
maintain later is enough if required for holidays or even longer stays in
retirement. This blog has proposed several designs for such tiny homes and
cottages in some earlier posts, here is yet another one.
The new design emerged when recently my Godson, Shyamu
purchased a small plot of land near his ancestral farmlands where he hopes that
in the years ahead he could build a small cottage for his old age. He is only
36 now but following in my footsteps he has realized it is a wise thing to
begin this task while one is still young and active. Since he had managed to
save enough money to purchase the plot, he went ahead. The task of designing
the cottage fell on me and after struggling with dimensions of the area and his
needs, a design emerged as shown here as one of the designs. It is shared here
for anyone out there who may be interested because I felt the design is
attractive for most anyone. All the details are not described here but a
discerning user would be able to figure that out from the image. The total
covered area is a little less than six hundred square feet. There is no
internal staircase in the design but there is an external one possible from the
outside at the back as suggested in the figure. However the plan can be
extended to include an internal staircase as shown in the second figure. In
this case the covered area would increase to a little less than 800 square feet,
Around 30 feet x 28 feet, and yield additional spaces in the home.
For some reason, some of the grid markings were lost in
conversion to a jpg image, nevertheless an architect or engineer can deduce the
dimensions from the ones that remain. The walls have been shown as one foot
thick here but they could be a little less or more depending on the
construction method. The reader may note that unlike small urban one-bed room
flats, here the bedroom is larger than the living room. The reason for that is urban
dwellers especially younger persons need a larger living room to entertain and
a small bedroom suffices because they spend little time there except to sleep
or to do something that is done just as well in a tiny place. However, for
retired persons these needs reverse and must be kept in mind.
There now, you do not need to blow money on architect. Take a print from this blog and finalize the details with a contractor. Best wishes.
There now, you do not need to blow money on architect. Take a print from this blog and finalize the details with a contractor. Best wishes.





Comments
For that his plan is now to construct a separate Hall surrounded on three sides by water of a pond on the farm, something like a Japanese tea room but with western style seating in light construction of glass, steel and some unplasteted brick work with its own outdoor one side open kitchen all in tin roofs but covered in grape and flowering vines. The leaves cool in summer and shed in winter to warm the structure.